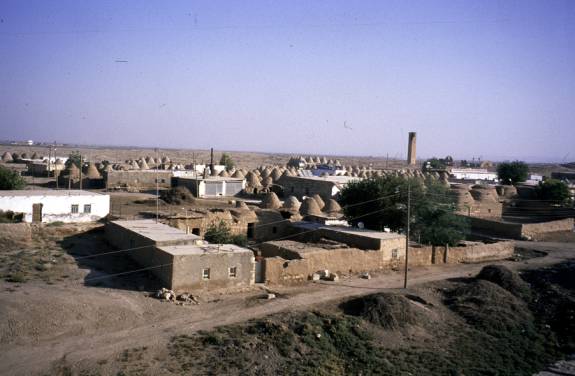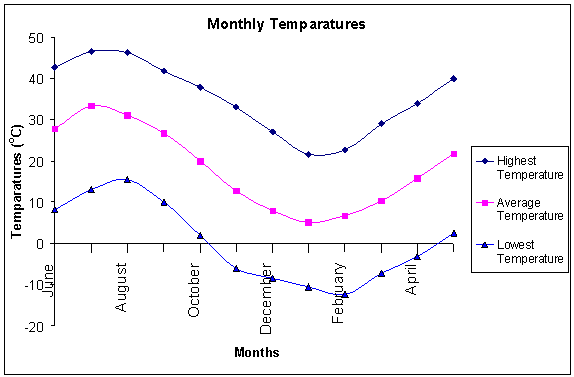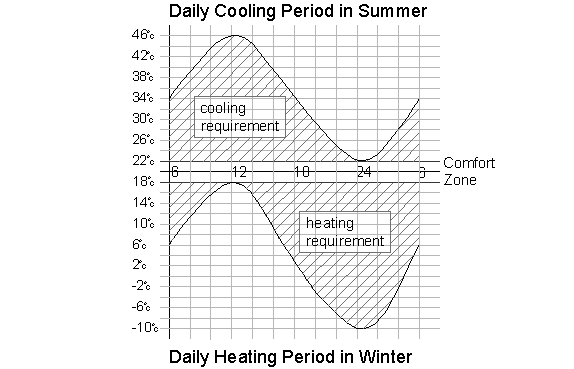ROLE OF CULTURE AND TRADITION IN THE DEVELOPMENT OF HOUSING IN GAP AREA OF TURKEY
Dr. Bilge ISIK, Architectural Faculty of Istanbul Technical University Gamze HELVACI, Graduate Student of Construction Technology, ITU
SUMMARY
Rapid increase in urban and rural housing demand destroys the architectural as well as housing culture that developed throughout the human history. Preserving the appearance but loosing the purpose of the architecture should be a gain lacking depth. Traditional houses created the required comfort conditions by choosing material and design. Researches should concentrate on analyzing the man made traditional environment, where human could live healthy. This study focuses on the topic of indoor comfort of “Harran” houses in the GAP area. It focuses on the • disaster coming with the huge demand of housing, • description of the indoor comfort in the codes, • indoor comfort created in traditional Harran house, • loss of comfort in the new but not technically-correct built houses, • some investigations on thermal calculations, • tools to sustain indoor comfort for the house holders according to equity. In order to contribute to the development in housing, this paper summarizes the cultural aspects of the GAP area.
Keywords: Development of housing, architectural culture, indoor comfort, technical support
IAHS World Congress on Housing “Housing Issues and Challenges for the New Millennium” 1-7 June 1999 San Francisco, USA
INTRODUCTION
GAP is the name of the project in the South East region of Anatolia. The ongoing project GAP consists of plans and projects about dams, hydroelectric generators, irrigation infrastructure, transportation, agriculture, housing, industry, education and health. Labor opportunities rise due to the growth in agricultural production. The area of the irrigation project is 1/10th of Turkey. As a result the population increase is 3,6%, per year which is higher than Turkey’s 2,2% (1). Because of this growth, demand of housing will be 200,000 units in a year. Caused by the foreseen labor immigration, the expending number of houses destroys the culture of architectural heritage as well as living comfort that developed throughout the human history.
The paper presents the studies carried out by UNÝ-YEM, which is an institution between University and Industry. UNI-YEM started the studies to contribute for sustaining the comfort conditions of the traditional houses in the new dwellings of the GAP area.
OVERVIEW OF GAP
The region also known as the Upper Mesopotamia has always been a centre for older and deep-rooted civilization throughout the history. South East Project (GAP) area includes the cities Adýyaman, Batman, Diyarbakýr, Gaziantep, Mardin, Siirt Sanlýurfa, and Sýrnak (1). The region has borders with Syria in the South and Iraq in the Southeast. The current population is 6 million, which is one tenth of Turkey. It has an area of 75,358 square kilometres, which is 9,7% of Turkey.

Figure 1. Historical Architecture of Harran with the new briquette buildings
The temperature in the winter changes between 50C and 150C but it can reach down to -120C. The temperature in the summer can reach up to 460C while average changes remain between 220C and 340C (Figure 3a). Rain falls mostly from November to April and the average of the year is 463 mm. June to September is dry and hot season. Figure 3b indicates daily cycling temperature and the comfort conditions.
HISTORICAL HOUSES IN GAP AREA
The GAP area has been settled since the 600 000 B.C. Most peculiar and historical place of the GAP area is close to Urfa, called Harran. Established in 300 B.C. it has been the trade and agricultural center of the ancient civilizations. Unique architecture of the GAP area (Figure 1)(Figure 3), constructed with sandstone and earthen construction material, considers the local climate and enables an optimum indoor comfort. GAP area witnessed rapid development due to the irrigation of the agricultural fields. The economical growth gives purchasing power to the population. If the technological growth cannot follow the economic growth, the entire traditional environment will turn into a disaster. Some developers try to preserve the cultural heritage by creating exotic attraction. But authentic masking and decorating can not bring the indoor comfort back, even though the building can be supported by electrical cooling and heating equipment (Figure 2). Development of housing in the GAP area has to consider the cultural heritage, has to analyze the comfort criteria of the traditional construction.

Figure 2. The House on the Fortress, Harran, close to Urfa

Figure 3a. Monthly temperature changes

igure 3b. Daily cycling temperatures and the comfort conditions
Material of the Historical Houses
The most frequently used building material is stone and adobe. Basalt and yellow ochre limestone are the basic stone types in the area. Limestone is easy to mine (2). It hardens after it is used in the structure. Earthen material is utilized for housing as well for making walls, roofs and domes. By traveling to Asia, Alexander the Great appeared in this area at the same period of the history. His architects of Hellenic culture, whom commonly used stone for buildings, took the culture of earthen construction from this region to Asia. They preferred to implement the earthen wall material for imperial residence on the Himalayan Mountains, because of its heat insulation and energy storage capacity. Wood is not available easily, so it is used for interior construction and not as structural elements.
Technology of the Historical Houses
It can be clearly seen that the use of traditional architectural elements are decreased as the use of materials such as briquette that can not maintain the comfort conditions, increased. While adobe and sandstone are the perfect fit to obtain the indoor comfort conditions, the use of briquette brings the need for artificial air conditioning with humidity and heating problems.

Figure 4. Briquette building in Harran, the view from inside showing the air-conditioner
Design of the Building
Essence of the historical design with the opening on the top is that the building functions like an atrium, and the opening modifies the indoor climate passively. It gives the user orientation in the space and focuses them to come together, It also creates the smoke escape of the fire place in the center. Traditional houses of Harran are mostly squared shaped and has dome shaped roofs. The measures of the squares can change between 3-4 meters from inside. The thickness of the squares can change between 40-60 centimeters and they are mostly build out of sandstone or sun dried bricks. Mud is used as mortar. The heights of the walls are mostly between 1.5 and 2.0 meters. Thickness of the dome is mostly between 30 and 40 centimetres (2). The highest level of the domes can reach up to 5 meters inside. Holes to be seen on the top of some domes let the air circulate. The heated and consumed indoor air can be exhausted this way and fresh air is obtained from doors. Most of the houses do not have windows. The windows that exist are mostly small holes. The main light sources of the houses are the doors. The arched doorways connect the spaces. Almost equal sized rooms coming together creates the whole space, where a central space does not exist.
Aspects of Environmental Physics of Historical Houses
Human body can adjust limitedly to long term insufficient conditions. The optimum condition of the indoor comfort can be seen as the ratio of heat and moisture that enables the body to evaporate (3). Discomfort is a signal of the body indicating the coming disease by long term exposure. To prevent problems of discomfort, material and design of the building should be taken into consideration. Building material, which can store a certain amount of moisture, can control the moisture content in the space. Design of the historical domes are oriented to long term, accurate moisture and heat storage, which effects the balance of the humidity, and heat in the living space. Fresh air comes from the door and goes out from the attic (opening on the top of the dome) which ventilates the indoor permanently. Little windows are preventing house from cold in winter and from heat gain in summer.
NEW RURAL HOUSES WITHOUT ARCHITECTURAL SUPPORT
Housing is one of the basic needs of human. In the history the need has been covered by self-help. Today housing policies can partially solve the housing demand. People on the rural area are still building their houses without architectural support with unskilled craftsmen. They have lost their construction heritage and not aware of the new invented techniques to create sufficient indoor comfort. Figure 4 shows a house from inside, using an air conditioner.
Material of the New Rural House
The walls of the new buildings are constructed with hole concrete blocks of 20 cm thickness. Commonly they are plastered only from inside. Slabs and floors are reinforced concrete. Concrete is a dense material and has a high thermal conductivity, and little vapor diffusion value.
Technology of the New Rural Houses
Even it is easy to take limestone out of mine, the stone blocks are not competitive in cost with the concrete hole blocks. Rural houses are regularly erected with inexpensive concrete blocks. Constructing the house with wall bearing system out of concrete block is labor intensive. The houses are built in self-help system or by local craftsmen. According to this system intensive labor it is not effecting the total cost. If the system is going to be substituted by social houses policy from government, the cost of material and labor should be taken into consideration. For the wall bearing system there is a need for skilled labor to begin the process in the location. To cover the huge demand of social housing in rural area, self-help can be a system for the government. Taking concrete hole blocks is not considerable for social houses. Because mechanical properties of the local blocks are insufficient in the use of wall bearing system and physical properties cannot fulfill indoor quality requirements.
Design of the New Rural Houses
New rural houses are built by builders with little construction knowledge. Because of the hot climate in the region there is a need for fresh air in a big space with ventilation. Even though the height of the space is about 3.0 m, windows are situated on the eye level. Warmed up air gathers beyond the ceiling. In addition the reinforced concrete slab warms up by the sunshine in the long summer days. The temperatures in the indoor rises during the daytime but cannot cool down during the night. Heat radiation coming from the warm ceiling warms the indoor trough out the night until the next day. As it is cooler outside the building during the night, most of the people prefer to sleep outside of the house. Sleeping outside is a design objective in that region. The houses are always combined with a patio, which is the way also in historical houses. Today sleeping facilities has been added into the patio. In the rooms electrical ventilation or air conditioning devices are in charge. Still driving the sleeping function out of the house indicates the discomfort.
Aspects of Environmental Physics in Rural Houses
The climate of the area is hut in the summer and cold in the winter, as given in “Overview of GAP”. The area is in the 2. Climatic zone of Turkey. According to the standards (TSE 825), the thermal transmittance coefficient (U-value or in some ref. k-value) of wall, slab and floor. U-value in the 2. zone is given as follows:
Thermal transmittance coefficient is indicator for the heath loss of the building. Thermal conductivity coefficient is significant to obtain a small U-value. Thermal conductivity coefficient l (W/mK) of concrete hole block (briquette) can be compared with some other wall material.
- Sandstone 0.80 W/mK
- Concrete hole block 1.30 W/mK
- Earthen block 0.40 W/mK
It is obvious that the houses out of concrete blocks can not have the required thermal performance. Design decisions can minimise the climate impact.
DEVELOPMENT OF HOUSES
Particularly in the GAP area, where the demand of housing is growing rapidly, the impact will be extensively
It is not feasible to add the environmental aspects after the building is finished. Some measurement has to be taken in design and construction period according to the development expectations.
In the last decade development is to be expected as:
- -Healthy housing
- -Affordable housing
- -Sustainable housing
All the mentioned topics are focusing on energy consumption of built environment. Housing in the GAP area faces the same problem concerning the energy consumption. Savings can be obtained in the following process (8):
- Raw material supply
- Material production
- Element production
- Construction period
- Service life of the house
- Maintenance and repair
- Recycling of the construction material
y relation of each construction period has been defined in “Ecological Aspects of Proposing Gypsum Stabilized Earth (Alker) Construction for Housing in The Southeast (GAP) Area of Turkey”(8).
CONCLUSION
Getting feedback from traditional houses can contribute to sustainable, healthy built environment. Indoor and outdoor quality is significant for the health of human. Urban houses designed by architects and constructed by engineers consider human health, applying the new building technology. Builder of the new houses in the rural area cannot create the required comfort as long as they are not aware of the aspects of environmental physics in the construction. In view of the fact new rural houses are not healthy to live in. They destroy the cultural heritage and damage the environment visually. More over each of them causes some global pollution.
Consequently the assignment is to study the historical heritage in context of healthy environment, combine the knowledge with current technology, transfer the level of the construction technology to the developing GAP area.
The non-governmental organization UNI-YEM, which is a cooperation of University and industrial sector, recently has been established to carry out the mission. University sector of the organization can provide the theoretical advice to disseminate the technological information; can carry out the required researches. Industrial companies can supply with equipment, material and organizational tools. The supposed aims of UNI-YEM in the near future are as:
- Carrying out the researches to promote the adequate technology for the area,
- Creating human resources by disseminating the technological information,
- Coordinating human resources
REFERENCES
» Anon. “Sanliurfa”, Turkish Ministry of Culture, 1997 » AKIN, G., “Dogu ve Güneydogu Anadolu’daki Tarihsel Ev Tiplerinde Anlam”, Doctoral Thesis » BOWER, j., “The Healthy House", HHI, 1997 » KAFESÇIOGLU, R., “Thermal Properties of Mud Bricks” Expert Group Meeting on Energy-Efficient Building Materials for Low-Cost Housing. Amman, 1987 » ISIK, B., “Ecological Aspects of Proposing Gypsum Stabilised Earth (ALKER) Construction for Housing in the South East Area of Turkey”. Cuba 1998